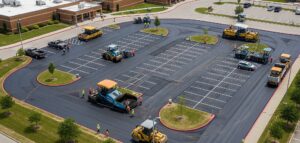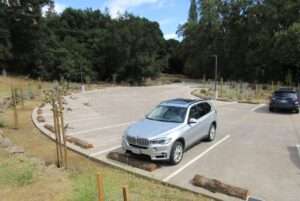Engineers at U&R have always had a knack for coming up with creative solutions for clients. But the latest building creation is a monument to the experience and confidence that comes with decades of understanding school operations, design and construction.
The problem: to be economical, new school building construction often needs to be two stories. The second floor must be ADA accessible, requiring an elevator to be constructed. Elevators are very expensive to build and require costly maintenance and annual inspections. However, at many schools the students aren’t even allowed to use the elevators, as they are inefficient at moving large numbers and difficult to monitor. U&R’s solution: design a ramp system that uses the topography of the site and wraps around the building to access the second floor.
At Mission San Jose High School in Fremont, we did just that. Working with DC Architects and Silver Creek Industries, U&R designed a walkway and ramp system that uses the natural topography of the site to get a vertical head start at launching a ramp that wraps around the outside of the two-story modular building. This outdoor walkway provides a refreshing, ADA accessible alternative to using the building’s regular stairs.


