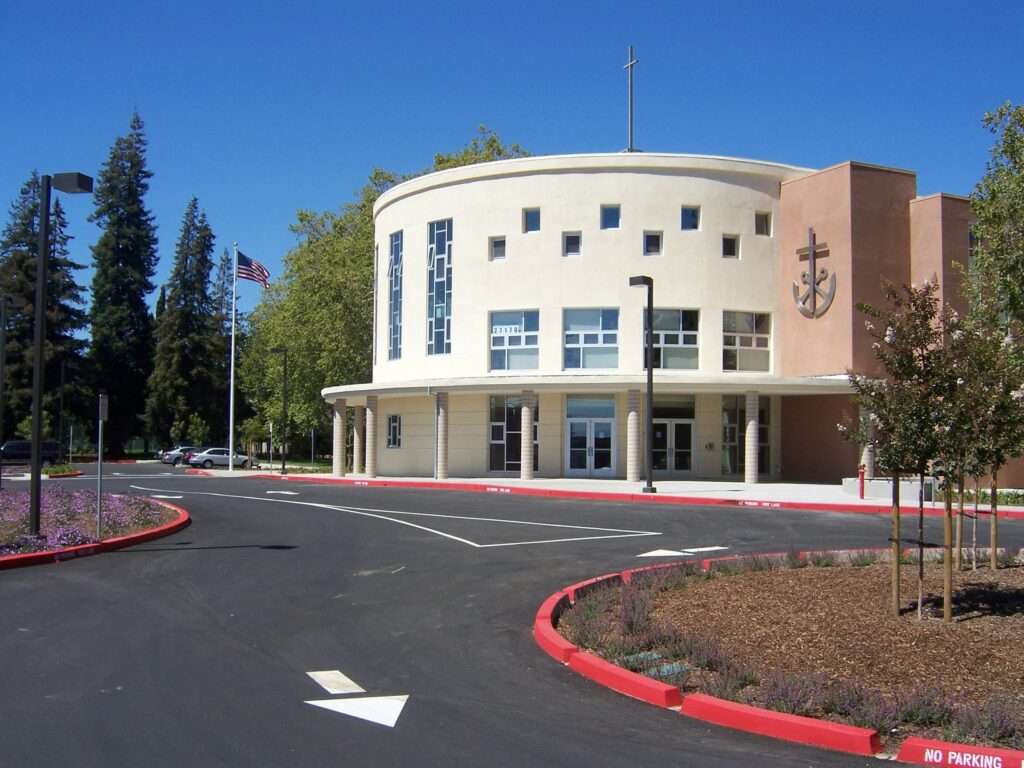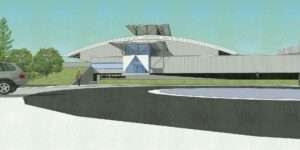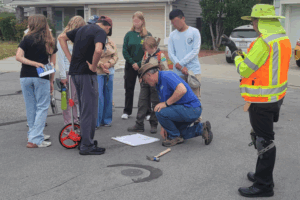The daily rhythm of a school campus, from the morning rush of drop-offs to afternoon pickups and extracurricular events, heavily relies on the efficiency, safety, and accessibility of its parking lots and passenger loading zones. For schools in California, where traffic, safety regulations, and specific environmental considerations are paramount, designing these areas is a critical civil engineering challenge.
A well-designed parking and loading area isn’t just about pavement and paint; it’s about creating a functional space that ensures the safety of students, staff, and parents, optimizes traffic flow, and complies with state and local requirements.
Designing Safe and Efficient School Parking Lots
School parking lots serve multiple users – staff, students (in high schools), parents, visitors, and buses during events. Their design must balance diverse needs:
- Capacity and Layout for Peak Demand: Schools experience significant traffic spikes. Especially during the student drop-off and pick-up periods of the day. The design must accommodate parking needs during regular school hours, as well as larger events like games, plays, or parent-teacher conferences. An efficient layout minimizes congestion and confusion.
- Prioritizing Safety: Safety is non-negotiable. This involves:
- Pedestrian Pathways: Clearly marked, protected walkways separate pedestrians from vehicular traffic.
- Traffic Calming: Speed bumps or raised crosswalks can help manage vehicle speeds.
- Accessibility (ADA Compliance): Ensuring accessible parking spaces are conveniently located near building entrances and connected by accessible routes is a legal requirement and essential for inclusivity. The number of required accessible spaces depends on the total number of parking stalls.
- Effective Drainage: Proper grading and a well-designed drainage system are vital to prevent standing water, which can be a safety hazard and cause long-term damage to the pavement.
- Incorporating Sustainability: In line with California’s environmental goals, consider sustainable elements like pervious pavements to reduce stormwater runoff, landscape-based stormwater treatment for clean water run-off, tree shading for heat island reduction and pedestrian comfort, and planning for future electric vehicle (EV) charging stations.
Designing Safe and Efficient Passenger Loading Zones (Drop-off/Pick-up)
The student drop-off and pick-up process is often the most challenging traffic scenario for a school. Loading zones require meticulous planning:
- Clear Separation of Traffic Types: Dedicated lanes or separate areas for buses, parent vehicles, and student drivers (if applicable) are crucial to prevent conflict and improve flow.
- Optimized Flow and Queuing: Design the loading zone to allow vehicles to enter, load/unload, and exit efficiently. Sufficient queuing space is needed off of adjacent public streets to prevent traffic backup and potential safety hazards.
- Safety at the Curb: Designated loading/unloading areas should be safe for students exiting and entering vehicles. This includes appropriate curb heights and clear signage.
- Accessible Drop-off Points: Ensure accessible drop-off areas are available for students with disabilities, located conveniently near accessible entrances.
- Intuitive Signage and Markings: Clear, concise signage and pavement markings are essential for guiding drivers and pedestrians, reducing confusion and potential accidents during busy times.
Navigating California’s Regulatory Landscape
Designing parking lots and loading zones at California schools requires navigating specific state and local regulations, including:
- California Building Code (CBC)
- California Green Building Standards Code (CALGreen) regarding parking, shade, and EV infrastructure.
- Americans with Disabilities Act (ADA) accessibility guidelines.
- Regional stormwater quality control board permitting.
- Local zoning ordinances and traffic regulations.
An experienced civil engineering firm understands these complex requirements and can ensure your school’s design is fully compliant.
Underwood & Rosenblum: Partnering with California Schools
At Underwood & Rosenblum, we have extensive experience working with schools and school districts throughout Northern California. We understand the unique challenges and critical importance of safe, efficient, and compliant parking lot and passenger loading zone design on educational campuses. Our civil engineers collaborate closely with school administrators to develop tailored solutions that meet your specific needs, budget, and regulatory requirements, creating spaces that enhance safety and functionality for the entire school community.
Prioritize Safety and Efficiency: Invest in Expert Design
Investing in the careful design of your school’s parking lots and passenger loading zones is an investment in safety, efficiency, and accessibility. Expert civil engineering ensures that these critical areas function smoothly today and meet the needs of your growing school community in the future.




